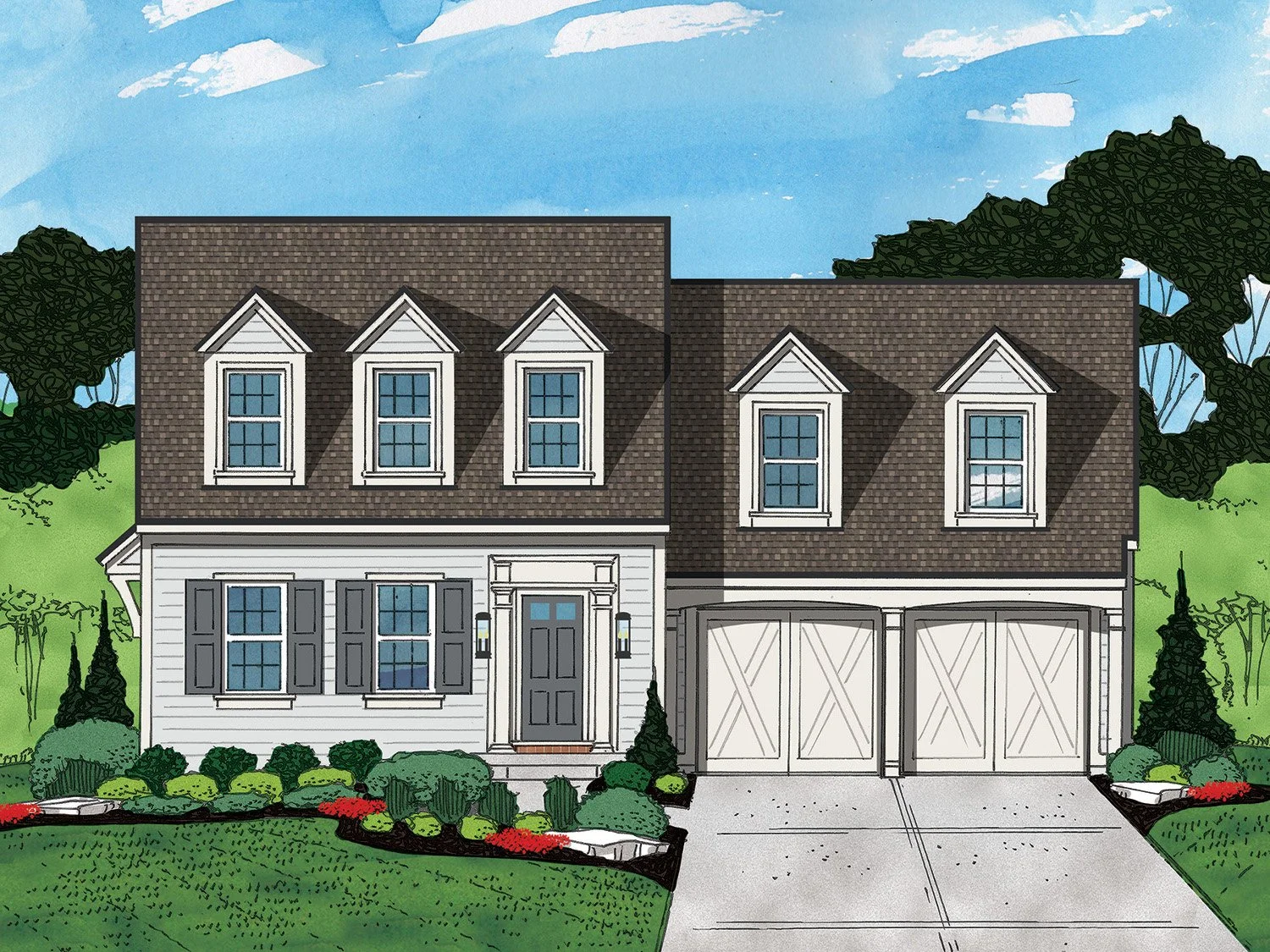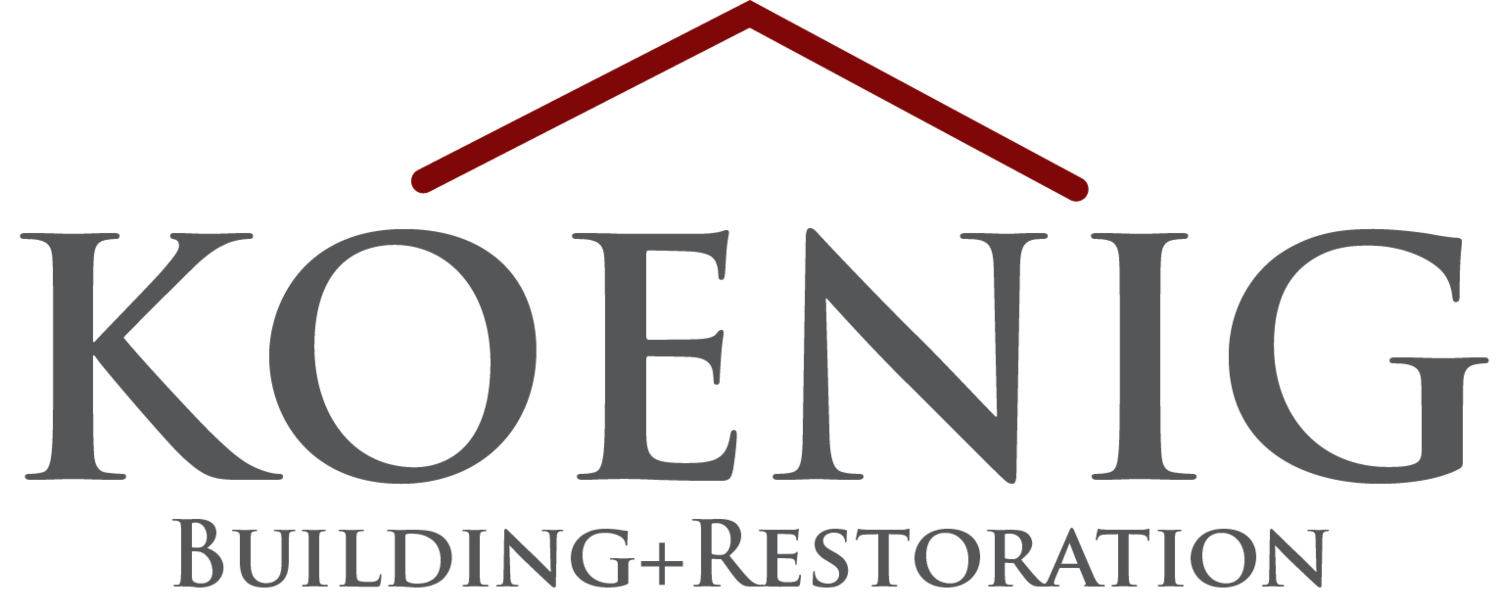4226 W 74th Street
Prairie Village, KS
$1,500,000
3,903 sq ft of finished living space
5 beds, 4.5 baths, 2-car garage
Open floor plan, wet bar, walk-in pantry, casual and formal dining/flex room
Second floor master with expansive closet
Full 2nd floor laundry
Finished basement with wet bar
Screened porch
Walking distance to Prairie Village Shops
Belinder School boundaries
2500 West 43rd Avenue
Kansas City, KS, 66103
913-831-8770
7528 W 79th Street Overland Park, KS 66204 913.831.8770


